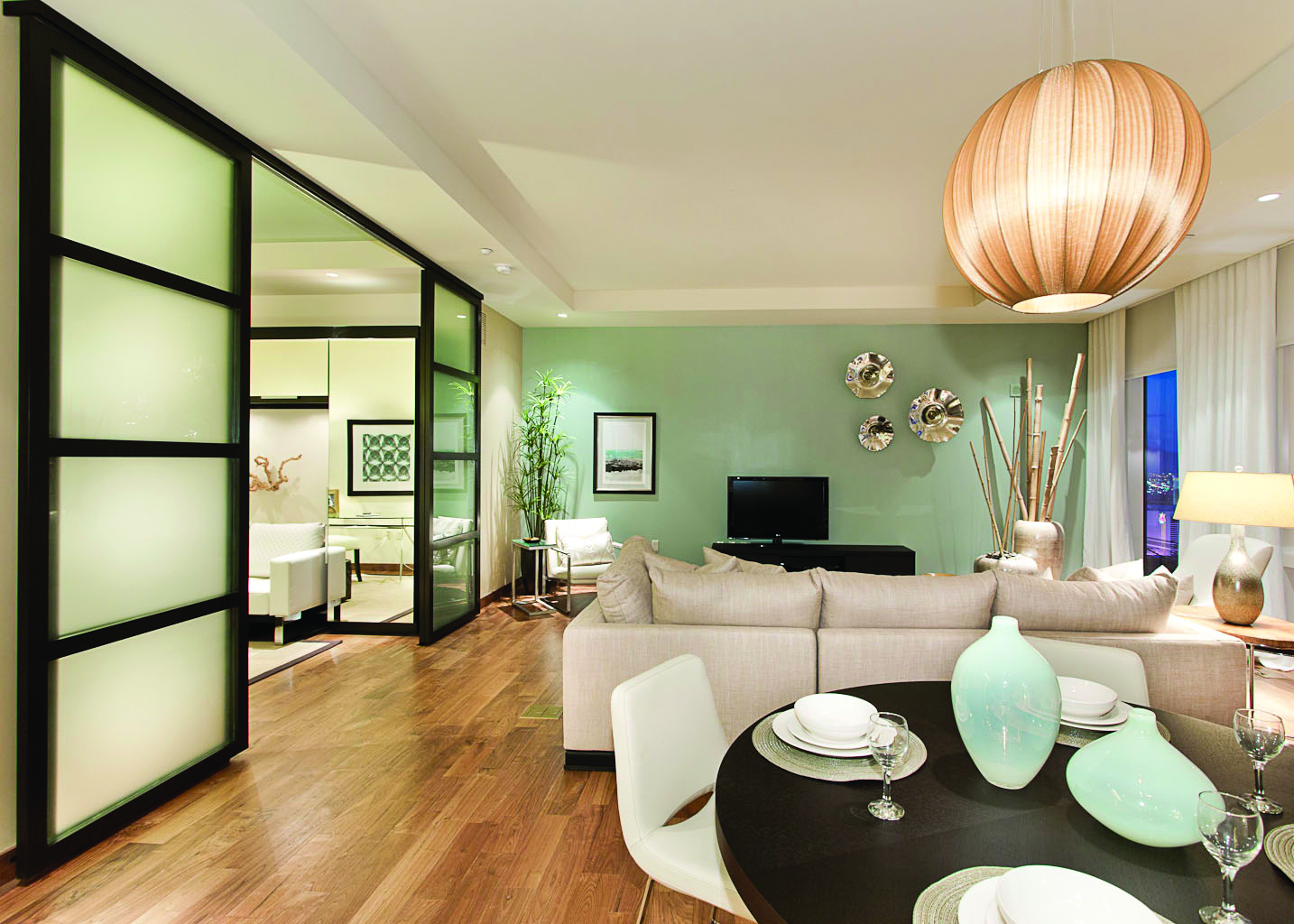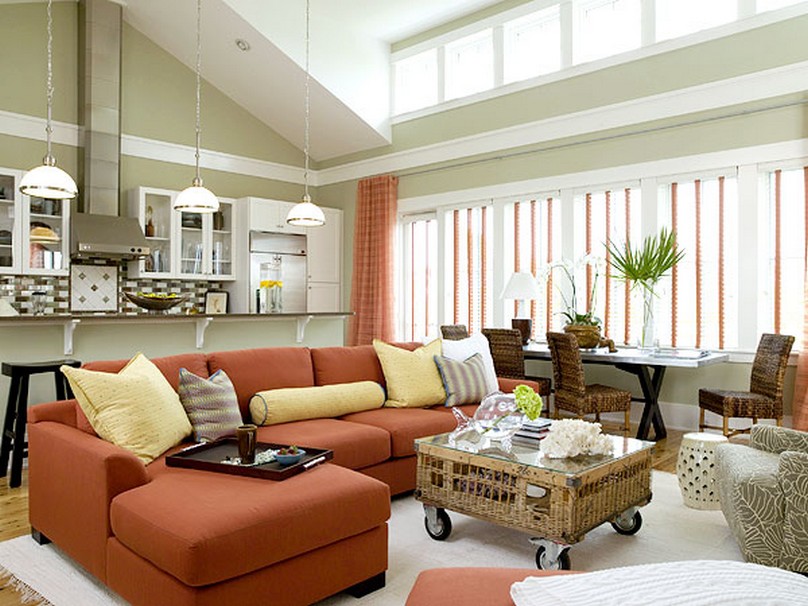Want to know a fun fact? The concept of open floor plans became popular in the early 1990s. That’s when interior designers realized the value of fewer walls and more space in modern homes.
Considering an open concept floor plan for your home?
If spacious floor plans are your thing, then you are in luck. These 10 open floor plan ideas will make you wonder why you didn’t do it sooner!
1. Separate Rooms With Sliding Glass Panels

In case you didn’t know, separating rooms with sliding glass panels or doors is the simplest way to split up a large room into more private zones. At the same time, the glass will allow a ton of lighting to flow throughout your space as well.
The best part is that these simple partitions won’t obstruct the view of your home or your family. Connecting with others through your glass pane is as simple as gazing through it.
2. Add Bar Tables as Partitions
Another word of advice is to add “bar tables” as partitions to separate your open concept floor plan. A multi-purpose bar cart can help you separate the living room from the kitchen while giving you space to prepare a meal too.
But wait – there’s more.
Fortunately, bar tables are extremely slim, making them easy to store anywhere in your home. Plus, they typically have extra shelves for storage on the side. This is a fun way to store additional tableware as well.
As if that’s not enough, moving your bar table when needed is as simple as 1,2,3!
3. Find a Bold Accent Color
For those of you who prefer plain color schemes, adding a bold accent color now and then isn’t going to destroy your home decor. Finding several different kinds of hues to display around the room is a great way to add texture to your home.
Simply choose several interesting shades and incorporate them into various parts of your open concept layout. Play around with color on your wall art, sofa cushions, or dining chairs. Bonus points: accent colors will elevate your mood while home too.
4. Pick an ‘L-Shaped’ Design
Whether you’re repositioning or knocking down walls in your home, picking an L-shaped design is crucial.
If you think about it, L-shaped rooms are easier to separate different areas. This is especially true compared to rectangular and square-shaped rooms.
With L-shaped living spaces, you can add in secret sitting or eating spaces around the home as well. Honestly, who wouldn’t want that?
5. Set up Furniture Properly

This one is a no-brainer: use your home furniture as a room partition. Believe it or not, even a sofa can be used as a way to divide your open concept floor plan. Simply moving a couch to separate the area between the living room and the kitchen is a wonderful way to get started.
Also, centering your living room around something like a hip lighting feature or a brick fireplace is always in fashion. That way, you can highlight your kitchen while creating a relaxed and cozy feel at the same time. Talk about killing two birds with one stone!
6. Showcase Your Stairs
Running out of ideas for your open concept floor plan?
The answer is simple: showcase your staircase. For those of you with industrial staircases in your homes, you can’t go wrong with adding a brick accent wall into the mix too.
This will only add to the edgy, hipster decor that you’ve created. Besides this, chic side tables and wooden chests will pull your entire design together!
7. Hang Extra Curtains for Privacy
News flash: hanging extra curtains for privacy is the key to separating rooms in open concept floor plans. Picture your privacy curtains as a “temporary wall.” Luckily, curtains are very easy to install and extremely affordable too.
If you want to take it up a notch, place a track around the room that you want to section off. Then, hang up your curtains correctly so that they slightly drape over your flooring. For those of you who want to show off both sides of your curtain, choose one with back-to-back designs.
8. Build a Beautiful Backdrop
Here comes the fun part: building a beautiful backdrop for your open concept floor plan. To make sure that everything matches, find a color scheme for your backdrop that complements the rest of your interior design.
Painting furniture and walls in the same color scheme is a surefire way to make your space feel more vibrant and roomy. If you don’t know where to begin, adding floral wallpaper or vintage chairs is a no-brainer!
9. Add a Viewing Area
One of the most amazing parts about having a viewing area in your open concept floor plan is that it can help you enjoy the picturesque scene outside (if you have one). Of course, this is easy to do if you live in a fancy “high-rise apartment.”
To create a viewing area, set up your furniture in a way that your chairs face the window. That way, taking in the sky beyond should be a breeze!
10. Choose a Playful Theme
If you are craving more open floor plan furniture layout ideas, then choosing a playful theme is always the way to go. For example, dreamy beachy layouts can benefit from clean backdrops and props like a surfboard and a leather sofa.
How can you possibly beat that?
Obsessed With Open Floor Plan Ideas?
Are you obsessed with open floor plan ideas?
From open concept living room stick kitchens, we’ve got everything you need to succeed!
Looking for more home design ideas? Check out our blog now!




